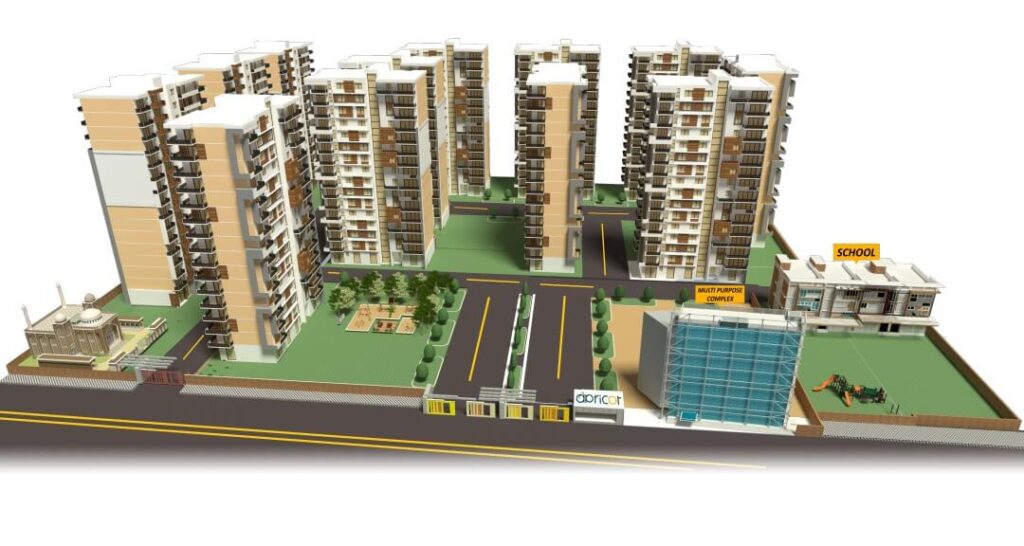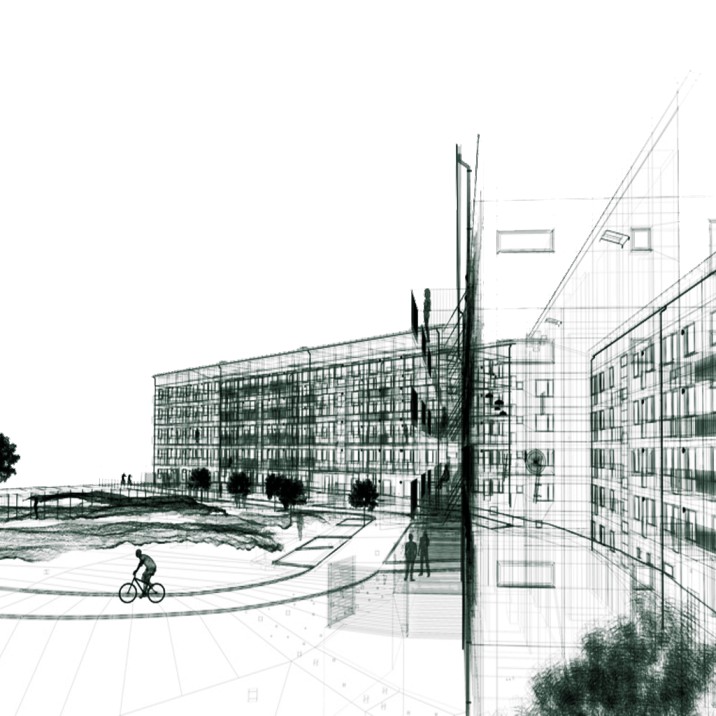Home For All

Housing solution for the lower-middle-income people in Bangladesh.
When all the real estate companies are working on focusing on rich and middle-income people in the country but Apricot wants to be a leading player to make Bangladesh Government’s vision ‘HOME FOR ALL” into reality.
To achieve the Government’s vision we are already in the field with a realistic action plan. This will be social housing to relieve lower-middle and low-income people from the burden and pain of paying nonrealistic monthly house rent.
Our Goal
Our goal is to provide an affordable monthly installment option around 8000-15000 BDT without any interest to the target group.
The ultimate impact that we would like to create is, making life a little more comfortable and stress-free for the middle and lower-middle-income households of our country, Our affordable housing delivery model will achieve sustainable outcomes by empowering the targeted community through capacity building, social and community facilities. the following impact goals.
The housing delivery package will be unique, because of the following Program and Policies
Site & Area
- Site and its Surrounding
- Area boundaries
The site is located near Ashulia at Norosinghpur. The accessibility and connectivity status is acceptable. The site is 10 km away from Savar municipality. The land is also safe for residential development (away from flood flow zone). The site is also surrounded with important structures and services in adequate. The site status is vacant. Surrounding land use is mostly residential. Within 250m of the catchment area there is main road and The adjacent road width is 20 feet. The width of the connecting road is 12 feet.
Land Area: 131.65 Katha, which means 2663.23 Sqm. and 2649.13 Sqm. ( after land surrendered for road widening to make road min 6m )
Height limitation: max 500 ft. as per Civil Aviation Authority.
Road width: Existing 4.8m & proposed 6.0m [Minimum] depends on land use clearance from municipality
Applicable FAR: 4.25+.1 =4.35
Maximum ground coverage: 57.5%
Maximum built area: within the parameter of Imarat Nirman Bidhimala 2008.
OUR DESIGN PLAN
- Solar design principles;
- Rainwater harvesting design principles;
- Water recycling, waste management (garbage disposal)
- Roof gardening design principles
- Environmental sustainability and hygiene environment considerations
Provision of utility facilities (Electricity, Gas, Water etc.) in an innovative way within the community.
Park or playground, one stop services, should be taken care of as per requirement of the number of people.
The design should create sense of ownership, sense of belongingness and sense of security among the targeted communities, resulting in a stronger social cohesion.
- Environmental and ecological design
- Two bed-room units
- Play Ground
- A health center
- An early learning center
- Community facilities
- Eco Pund

Design Plan
Design will be done according to the current BNBC (Bangladesh National Building Code) requirements;
